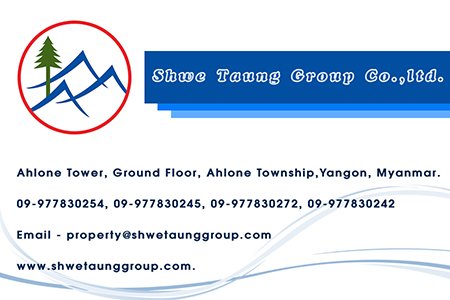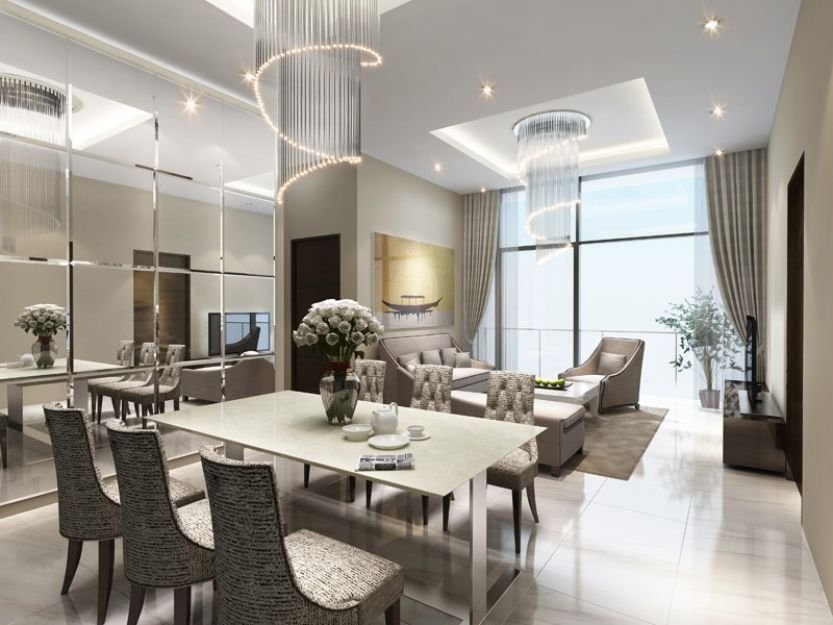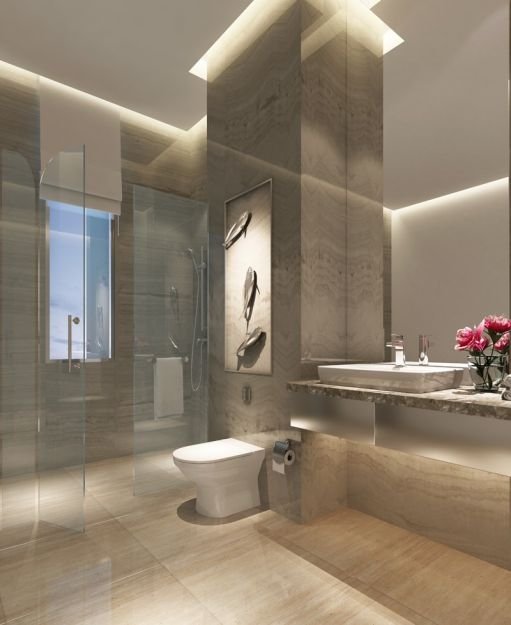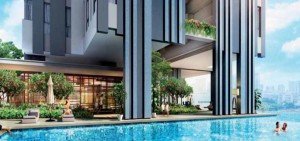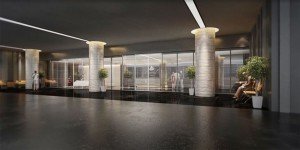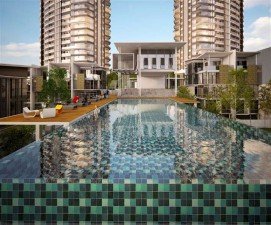Crystal Residence (Project Detail & Specification)
About Crystal Residence (Project Detail & Specification)
From the timeless glass faced that offers you panoramic views of Yangon City to the spacious and luxurious interiors, Crystal Residence provides you with best environment to relax and enjoy your life style.
Crystals takes decades to be formed, but once discovered, the value of these gems last forever. Similarly, Crystal Residences is a gem waiting to be unearthed. Being connected to the vibrant Junction Square Shopping Center, Crystal Residences lets you enjoy private and exclusive living while giving you the convenience of experiencing the exciting retail scene.
Join by the Grade A Office Tower, Crystal, the integrated development will give you the epitome of luxury living in an integrated live, work and play development.
Crystal Tower will provide tenants with will-specified office space and a dynamic work environment.
Common Area
Walls
- External and internal wall : Concrete blocks and / or bricks
Windows
- Powder coated aluminium framed widows
Roof
- Reinforced concrete flat roof with appropriate water proofing system
Finishes
1. Wall
- External Wall : Cement and sand plaster with paint finish
- Internal Wall Main Lobby : Marble tiles
- Common area : Cement and sand plaster with paint finish
2. Floor
- Main Lobby : Marble
- Common area : Homogeneous tiles
- Parking : Floor Hardener
3. Ceiling
- Lobby : Gypsum boards with paint finish
- Corridor : Gypsum boards with paint finish
Doors
1. External door : Aluminium door, Glass door, Sliding door
2. Internal door : Timber door
Ironmongery
- Selected quality lock sets
Others
- Balcony railing : Stainless street with glazing
Lightning Protection
- Lightning protection system shall be provided in accordance with Committee for Quality Control of High Rise Construction Project (CQHP) Standard.
Waterproofing
- Waterproofing to swimming pool, toilet, roof deck & balcony
Recreational Facilities
1. Swimming Pool
2. Children's Pool
3. Playground
4. BBQ Area & Garden
5. Function Room
6. Gym
7. Sauna
Electrical Supply
- Government supply with 100% backup generator
Lift
- Four passenger lifts & one service lift
Additional System
1. Security access control system
2. CCTV
3. Fire Protection system
- Fire alarms
- Wet risers & hose reels
- Fire extinguishes
- Fire escape
Unit Interior
Finishes
1. Wall
- Living, Dining, Bedrooms, Kitchen, Service Yard : Cement and sand plaster with paint finish
- Bathroom : Ceiling height homogeneous tiles
2. Floor
- Living, Dining, Kitchen : Homogenous tiles
- Bedroom, Study : Timber
- Bathroom, Service Yard & Balcony : Hemogenous Tiles (non-slip)
3. Ceiling
- Bathroom, Kitchen : Moisture resistance plaster board with paint finish
4. Kitchen
- Solid surface counter top with double sink, gas cookers
- Top cabinet & bottom cabinet with drawers
- Oven
- Microwave
- Hood
Windows
- Powder coated aluminium framed windows
Doors
1. Balcony door : Aluminium framed glass door
2. Main door : Timber door
3. Internal door : Timber door
Ironmongery
- Selected quality lock sets
Sanitary Wares and Fittings
1. Master Bathroom
- Bathtub
- Shower glass partition with shower set
- Basin with tap
- Water closet
- Mirror
- Toilet paper holder
- Towel rail
- Water heater for bathtub
2. Bathroom
- Shower set
- Basin with tap
- Water closet
- Mirror
- Toilet paper holder
- Towel rail
- Water heater point
Electrical Supply
1. Lighting point
2. Socket outlet
3. Bell point
Additional System
1. MATV : Living room & Master bedroom
2. Phone Line : PABX
3. Air conditioning Split Unit
4. Internet point: Cable provision to living room
5. Audio / Video Intercom
The information contained herein is subject to changes as may be approved by the relevant authorities or by the architect. It cannot form part of an offer or contract. Illustrations, art renderings and graphics in the brochure are artists impressions only and serve only to provide an approximate perspective of the projects and is not a representation of fact. Floor plans are not to scale and subject to any amendments as may be approved by the architect and/or relevant authorities. Whist every reasonable care has been taken in providing the information and specifications in this brochure, including the floor plans and areas, neither the developer nor its agents can be held responsible for any inaccuracies in its content. The materials and finishes to be used are subject to change and availability. The developer reserves the right to modify any part or parts of the building, development and/or any unit prior to completion as directed or approved by the architect and/or relevant authorities.
Contact
******
